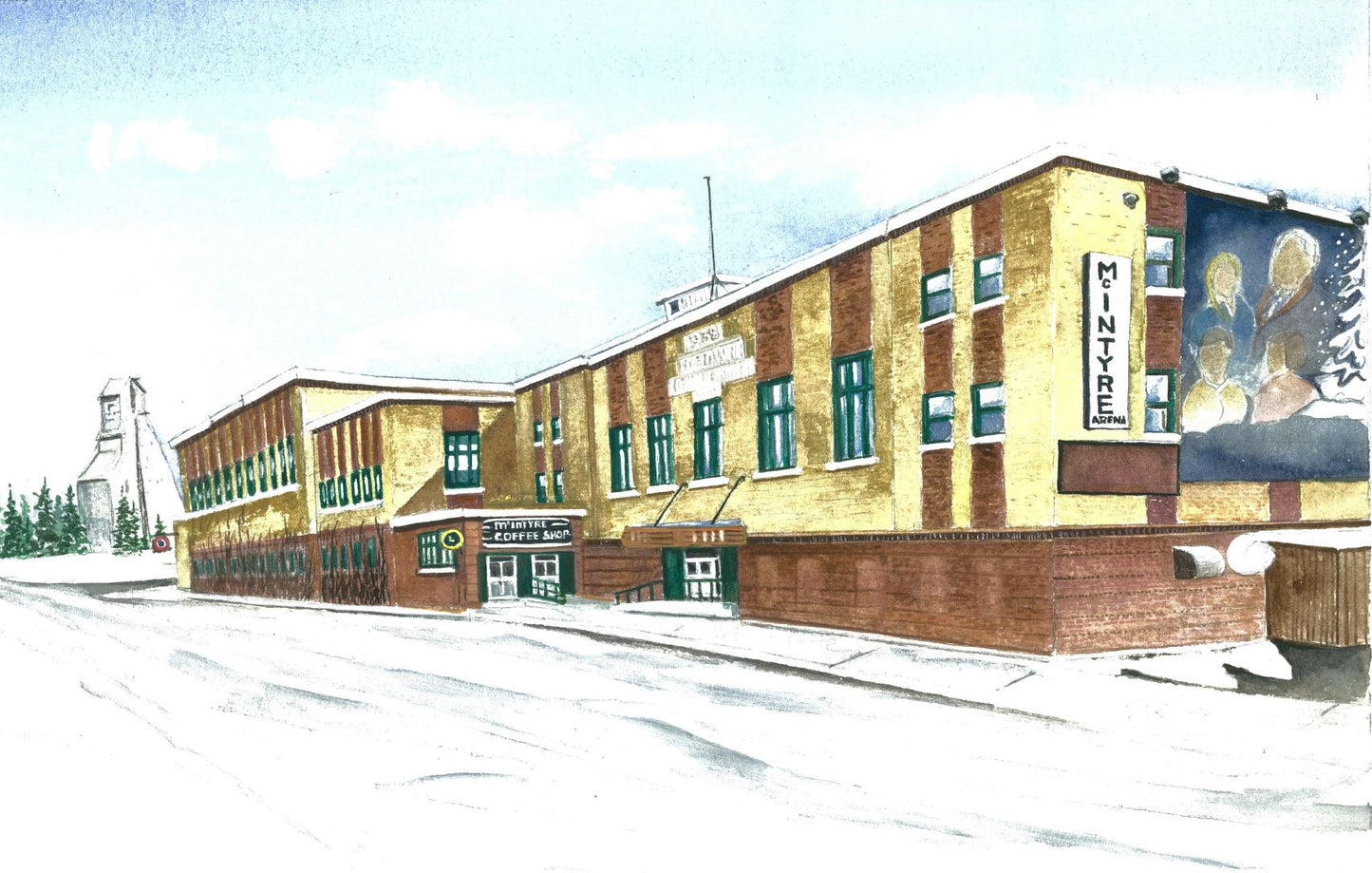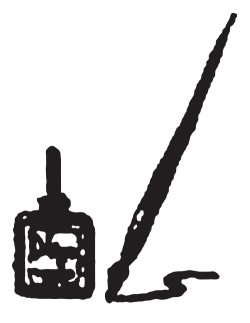Gayle's Drawing Room
McIntyre Arena
McIntyre Arena
Couldn't load pickup availability
It was in 1936 when J.P. Bickell, president of the McIntyre Porcupine Mines Limited, presented the idea of a recreation facility for the town of Schumacher. A committee was formed with D.E. Keeley as Chairman with members, Dr. Robson, Stan Wookey, Angus Campbell and R.J. Ennis, mine manager. Their goal was to build the finest recreation complex in Northern Ontario.
The building would be patterned after the Maple Leaf Gardens in Toronto, but with an ice surface 10 feet shorter and five feet narrower-which although smaller, still met the regulation size for hockey. Even the marquee at the entrance would resemble the one at the Gardens.
The arena would be the first in the north to have artificial ice. The locals greeted this novelty with both excitement and skepticism. However once installed, all were amazed at the speed at which the rink could be flooded and frozen, but also the speed at which the rink could be melted and drained.
Up to this point in our local hockey history, all sports such as skating, hockey and curling, began in January and ended with the melting of the ice, sometimes as early as March. The promise of artificial ice was a guarantee that longer sports seasons were ahead.
The committee’s desire for a functional building was coupled with a dream to make the McIntyre Community Building a status symbol. To that end, they copied many of the features of the Maple Leaf Gardens. The seating capacity was for 1,850, with room for another one thousand fans to stand. The seats were painted like the Garden’s seats in blue and red, with six rows of seats along each side, with one balcony at the east and two balconies at the west end.
The new arena was to have a clock, complete with timer and dials to show the score and time remaining on all four sides, to everyone in the arena. It was decided that temperature controls would add to the comfort of both skaters and spectators alike, so the temperature in the rink itself would be a constant 50 degrees Fahrenheit, but could be raised to 70 degrees Fahrenheit if a situation warranted it.
There would be team rooms, change rooms, a manager’s office, a ticket booth constructed out of fine hardwood, a press box, a broadcasting booth, and because of the rough style of hockey played by those in the Seniors Mines League, there would be a first aid room!
The plans also called for an auditorium on the second floor private dining room. At this time, there was no coffee shop, bowing lanes, gymnasium or curling rink. They would be added to the building in 1939.
Work on the arena began in the fall of 1937, but was suspended due to heavy snow in December. A shortage of steel also held up work on the project, but by July 1938, work began again in earnest. The north’s Miniature Maple Leaf Gardens” was completed by the end of November.
The McIntyre Community Building had its official opening on Dec. 8, 9 and 10th, 1938, and what a gala event it was.
Permission to use the McIntyre Community Building articles from Over the Hill ll granted by Diane Armstrong, Author.
Share
Materials
Materials
Dimensions
Dimensions
Care information
Care information


